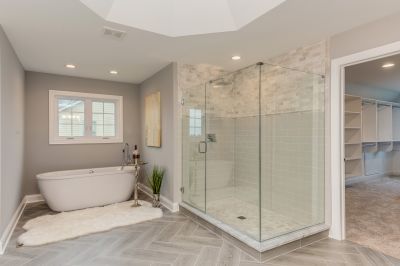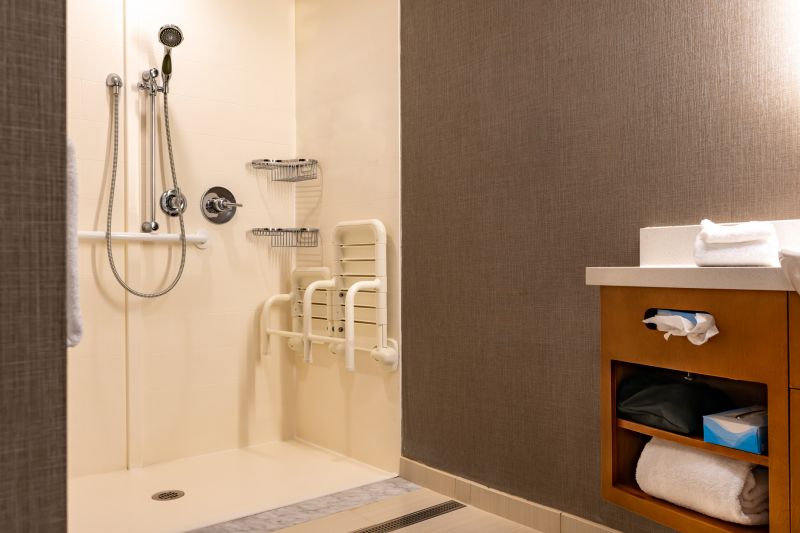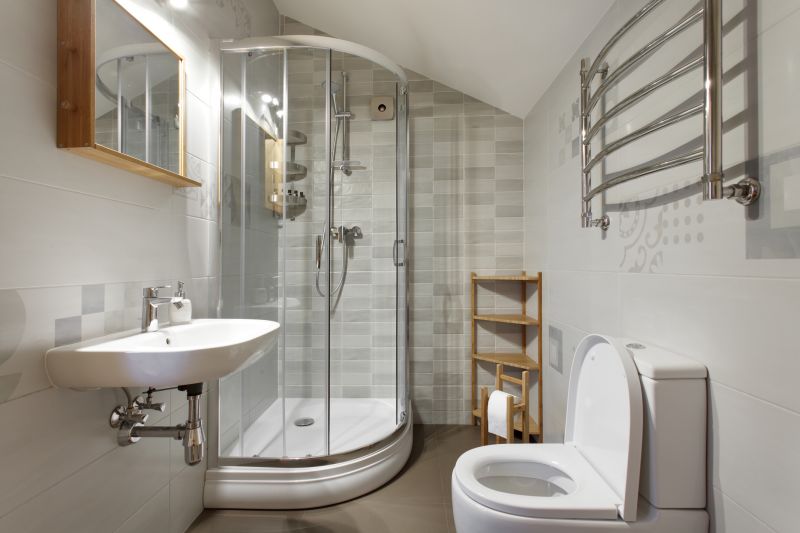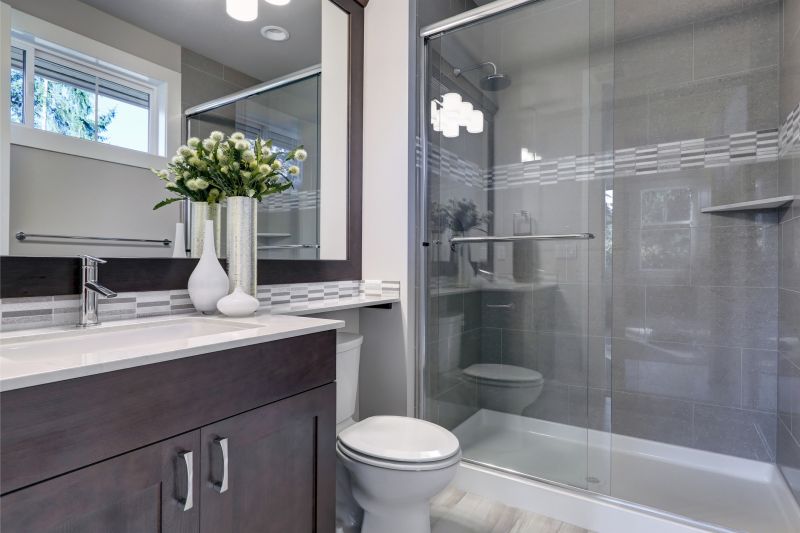Design Tips for Small Bathroom Shower Spaces
Corner showers utilize often underused space in small bathrooms, allowing for a spacious feel within confined areas. They often feature sliding doors or pivot panels to save space and can be customized with various tiling and fixtures for a sleek look.
Walk-in showers eliminate the need for doors, creating an open and accessible environment. These designs are ideal for small bathrooms as they reduce visual clutter and can incorporate built-in seating or niches for storage.

A glass enclosure enhances the sense of space, making the bathroom appear larger and more open.

Curbless showers provide seamless transition from the bathroom floor, improving accessibility and visual flow.

Incorporating built-in niches or shelves maximizes storage without occupying extra space.

Sliding doors save space and prevent door swing conflicts in tight areas.
Effective small bathroom shower designs often incorporate space-saving fixtures and innovative layouts. Compact showers with transparent glass walls not only make the space feel larger but also allow for better light distribution. Choosing the right fixtures, such as wall-mounted controls and slim-profile doors, minimizes clutter and maximizes usable space. Additionally, thoughtful placement of accessories like soap niches and towel bars ensures functionality without crowding the area.
| Design Feature | Advantages |
|---|---|
| Corner Showers | Utilize corner space efficiently, ideal for small bathrooms. |
| Walk-In Showers | Create an open feel, accessible, and easy to maintain. |
| Curbless Showers | Enhance accessibility and seamless aesthetic. |
| Glass Enclosures | Make the space appear larger and brighter. |
| Sliding Doors | Save space by eliminating door swing. |
| Built-in Niches | Provide storage without occupying extra space. |
| Compact Fixtures | Reduce clutter and maximize available area. |
| Light Colors and Tiles | Enhance the perception of space and brightness. |
Innovative small bathroom shower layouts focus on combining aesthetic appeal with practicality. Multi-functional elements like built-in benches and storage niches optimize limited space, while frameless glass panels maintain openness. The choice of fixtures and hardware should prioritize simplicity and efficiency. Proper planning and design execution can result in a small shower that feels spacious, modern, and tailored to individual needs.
Attention to detail in small bathroom shower design enhances usability and style. Using vertical space for shelving or tall niches provides additional storage without encroaching on the shower area. Incorporating subtle color contrasts and textures adds visual interest while maintaining a cohesive look. Ultimately, the goal is to create a shower environment that balances form and function, making the most of every available inch.




